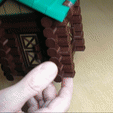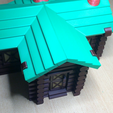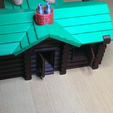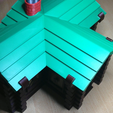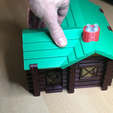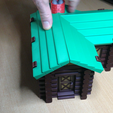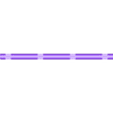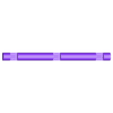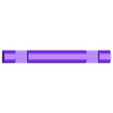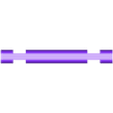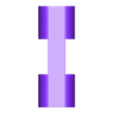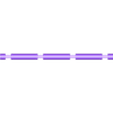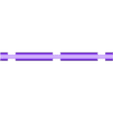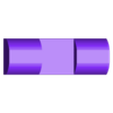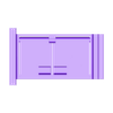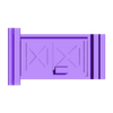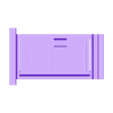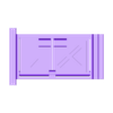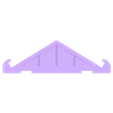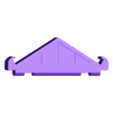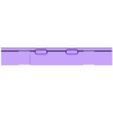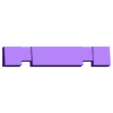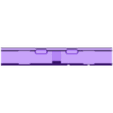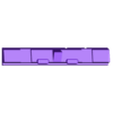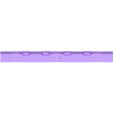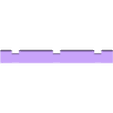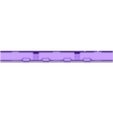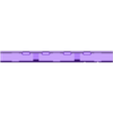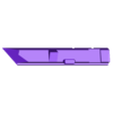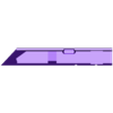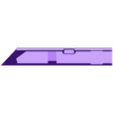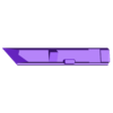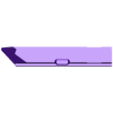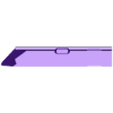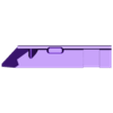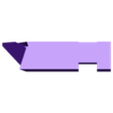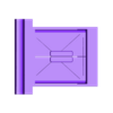3D model description
Build a Log House inspired by President Lincoln's Log House! The Deluxe Version has all the parts to make different houses: Square, Rectangle, L Shaped, T Shaped & More! Fun for all ages! Need more pieces? Crank up the 3D printer and fill the house with Log Cabins! Here is a video showing how each of the houses go together and how to remove the support and open the windows and doors for the first time after printing. https://youtu.be/UEfNDObshto
The base is made of 1/2 logs and full logs notched together. Doors and Windows are printed with one piece hinges and all open and close. Four lengths of logs are included from small to huge and two style of door: full length and Dutch double doors opening top and bottom separately. Three style of windows: Full single panel Left and Right Opening and Split halves opening side to side. Interlocking roof in a tile style secures on the roof trusses and a brick chimney with smoke stacks fits in the roof crown. The T and L shaped houses use a 90 degree side roof which locks into place to keep everything secure. The doors and windows have lintel beams on the tops to keep them in place and not falling over while the roof beams are off.
The doors, windows and roof truss pieces are designed to be printed in two colors with the faces showing the frame designs. Use a change filament command at the proper layer to pause the print and eject the filament allowing you to change to a different color to highlight the framing design. A second change color command a few layers later puts the color back to the main color. Here is a short video on how to make color changes: https://youtu.be/5vR1_HEw6Fs
All the files are zipped together arranged in folders as well. You can print multiples of the mid and base roof piece. Both the Long and Small Roof Mid pieces are two (2) per side or four (4) per roof. The Base Roof pieces are one (1) per side or two (2) per roof. All of the Cut Roof for the 90 degree roof are unique pieces. As are the peak roof pieces.
3D printing settings
For this model I used my fast settings: Adaptive layers between 0.16mm and 0.30mm. This makes much better curved surfaces and add only a little more time to the prints. Color changes are made at various layer heights, usually 3-4 layers before the surface face panel is printed up to the first layer when the frames are printed. The idea is to color the door or window panel but not the framing. A small line will be seen through the print, so I try to limit the number of layers. This is a more detailed video on how to find and set the color change layer numbers using SImplify3D slicer: https://youtu.be/maQcGIF4u0A
The Chimney and the Doors and Windows need support to print correctly. The Doors and Windows will BOTH need to be broken loose at first by pushing them from the backside to break them open. Pulling the doors open the first time using the handles will probably break the handles off (I did it once), but once open the handles are strong enough to use.
Change Color Command:
I used a change color command to make the roof truss, door and window faces a different color than the main wooden color.
To add the color changes to the S3D slicer I use the following code added on the Scripts tab under Post Processing.
{REPLACE "\nM117 Layer XXX, Z=" "\nM300 S2000 P100\nG91\nG1 X10 Y5 Z20\nM600 S500 P100\nG1 E-6.0 F1200\nG90\nM117 Layer XXX, Z="}; pause at layer, move head, play sound, change filament
Change the XXX in BOTH places to the layer height you wish the new color to start on. Determine this by slicing the part and picking the height for the color change and then seeing what layer that happens to be. Then change the code on the script tab to that layer in BOTH places.
The added code starts with the M300 which beeps to alert you of the color change. The G91 command makes the G1 move the extruder head using relative position moving the print head aside. M600 changes the color. Then I added a G1 retract to reduce any oozing. G90 goes back to regular position movements. Make sure you switch BOTH of the TWO (2) XXXs for the correct layer where the new color begins.
The doors and windows chance color two or three layers before the face layer and then changes back at the point the frame starts to print.

/https://fbi.cults3d.com/uploaders/21062524/illustration-file/ba687bda-a211-4adc-b9ba-d2c7dae88822/Lincolns-Log-House-GIF-opening.gif)
