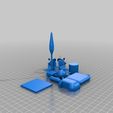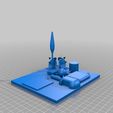There are several components to the mars base-camp design. The large flat square that you see on the end of the design is the greenhouse. Made of electrochromic glass, the greenhouse would be able to let in the light from the sun in just the right amount, but also block out any harmful radiation spikes. The square actually extends several feet into the martian soil, safely anchoring it, and allowing trees and other tall plants room to grow. The greenhouse acts as a nursery for food, an air purification system, and a waste water treatment system. The plants are grown in an aquaponics system, along with fish which feed on debris from the occupants of the station, and in turn produce waste that can nourish the plants. A section of the nursery is devoted to farming insects to supplement the protein intake of the inhabitants. Many people dislike the idea of eating insects, but they are higher in protein per gram than many other sources of food. They are also easy to breed and require very little space. Also located inside this structure is a seed storage unit. It will be temperature controlled in order to delay germination until it is desired.
The smaller square with the tall spire coming from it is the water well. This design is dependent on finding a source of water on mars, because logistically it is too heavy and needed in too large a quantity to be transported there. The tall spire on top is an atmospheric probe to keep an eye on radiation, temperature, wind speed, light, etc. The probe is widened at the top because it also has several small wind turbines located inside it for auxiliary power generation. Most, if not all, of the power generated from this source would be fed into a capacitor bank for later use.
The oblong sphere is a storage unit for food, backup power, minerals and other building materials, etc. To give the entire structure scale, this storage center would be about 30 feet tall and over 90 feet long.
The building that looks like a stretched version of the storage unit is the main quarters and laboratory unit. This is to be used in conjunction with the spherical building, which acts as both the main hub and a laboratory center. The laboratories are to conduct valuable research, but also to conduct valuable activities to keep settlers occupied, and therefore sane. Also located in this building are exercise stations, kitchens, dining areas and computers. The door shaped protrusion from the side of the building is the main entrance to the base. It is a 3 step airlock too minimize atmosphere exchange between the base and the outside conditions.
The building with a divot cut out of it acts as an autonomous rover charging station, control base, and storage. Autonomous rovers are used abundantly on the base. They wipe dust from the greenhouse, repair the outside of the base, and perform various tasks when weather is too harsh for manned excursions. The other function of the base is for docking of manned rovers. The building is separated from both the main quarters and the main hub by a 3 step airlock isolation system. The building is to be kept in the martian atmosphere at all times.
The square shaped building with the satellite dishes on top is the communications center (clearly). The base, similar to the greenhouse, extends a few feet into the martian soil. From this base, scientists can make a televised report of their recent findings using a state of the art studio laboratory. The base is capable of receiving and transmitting simultaneously, and can also act as a booster substation for rover instructions from Earth.
The cylindrically shaped building is the artificial atmosphere management station. Its job is to keep breathable air inside the base at all times. The base will take in the carbon-dioxide rich atmosphere of mars and split the molecules of carbon dioxide apart into oxygen and carbon. After flowing through a filter, the oxygen is recombined with nitrogen and carbon-dioxide from the martian atmosphere to make breathable air to circulate through the base. The carbon is collected so that it may be burned in an emergency for heat or power. Any excess oxygen will be bottled and stored for emergency use.
All corridors are equipped with a airlock isolation system every twenty feet in case of fire. If a fire is detected, the affected corridor will seal off after everyone inside is evacuated, and all oxygen will be removed until the fire is extinguished.
The outer walls of the structures (except the greenhouse) are made of a kevlar-fiberglass blend for impact and abrasion resistance. There will be an inside wall made of stainless steel for strength and low thermal conductivity. In between the two layers there will be a mix of aerogel pellets with cadmium dust to provide excellent, low weight thermal and radiation protection.
A quick word on power - every structure (except the communications base and the greenhouse) will be painted in a photovoltaic substance to provide as much power as possible from the sun. I chose photovoltaic paint for a few reasons. It is better able to be transported to mars and takes up less space than solar panels, it is less subject to damage by impact, and is almost infinitely repairable. As a light independent power source, the settlement would have several generators similar to the plutonium-based design used to power the Curiosity Rover.
PRINTING INSTRUCTIONS:
I would recommend printing the model file titled "marsbase5a"
This model file has a base attached to it for easier print removal. I would recommend printing with supports if you don't mind spending time to remove them. If you don't want to take the time, the model should print well enough without them, and it also looks fine with them. The model is scaled to print on a MakerBot Replicator 2. Below are my recommended print settings.
20% infill
100 micron layer height
.4 mm shell
with supports

/https://fbi.cults3d.com/uploaders/18143401/illustration-file/2a59097a-f142-4f7d-89f2-fcc51d047103/marsbase5.jpg)









